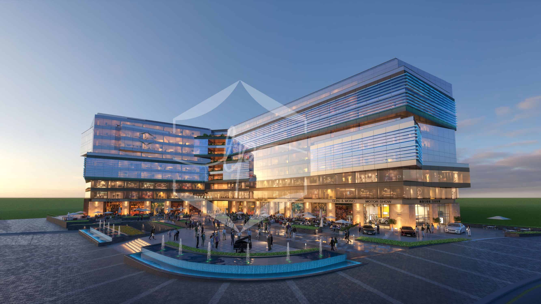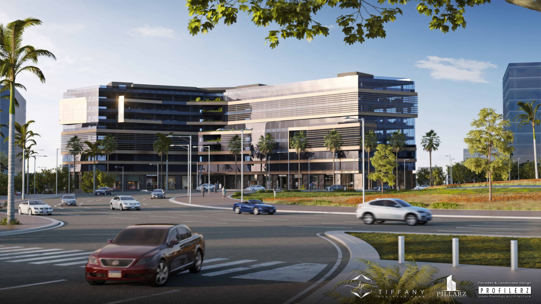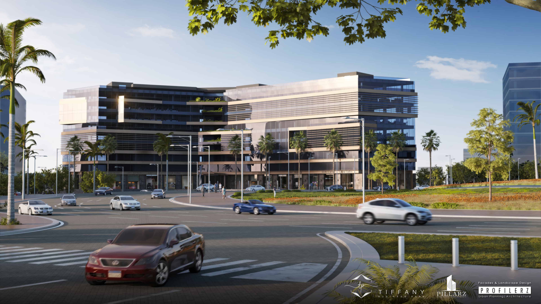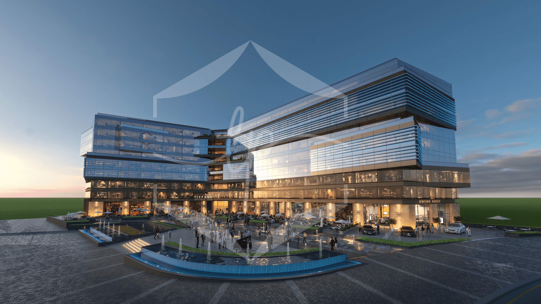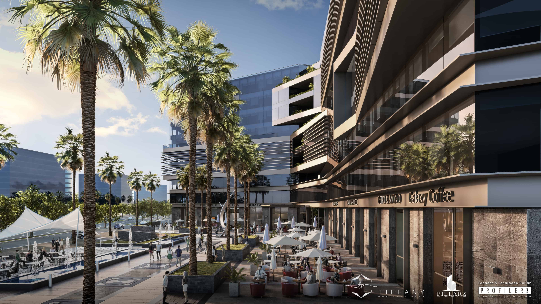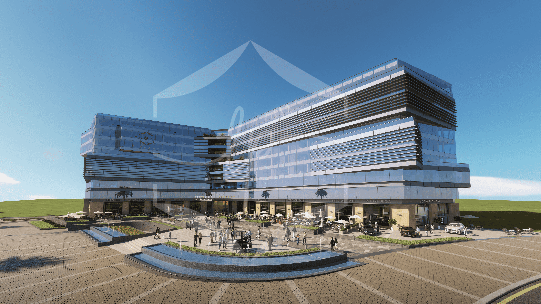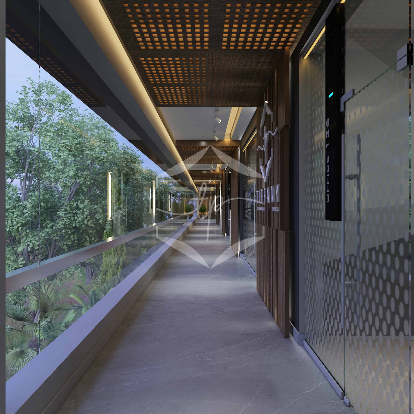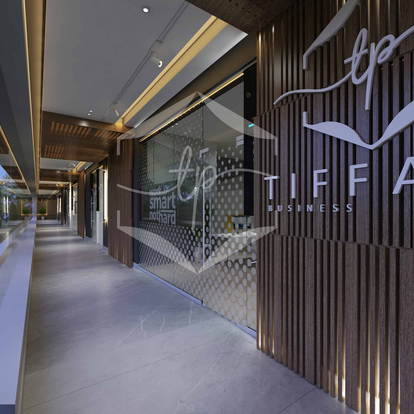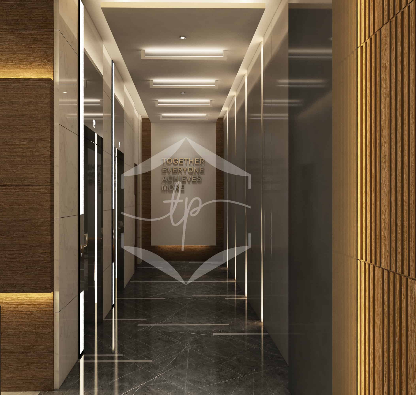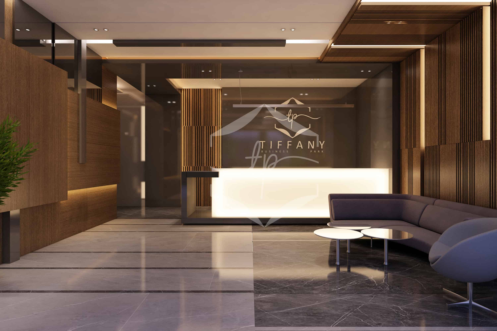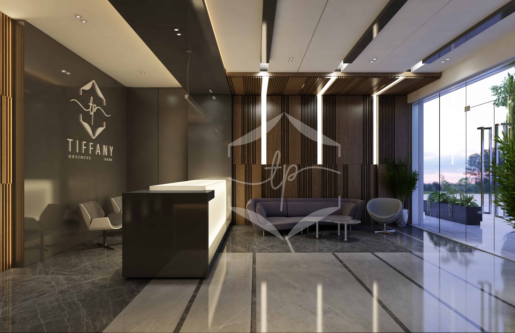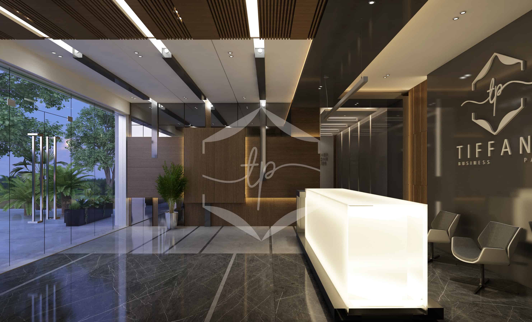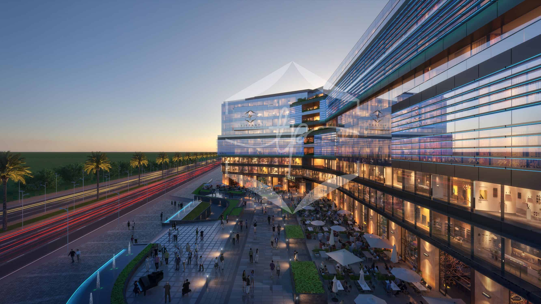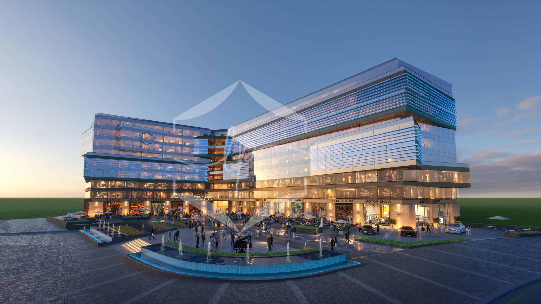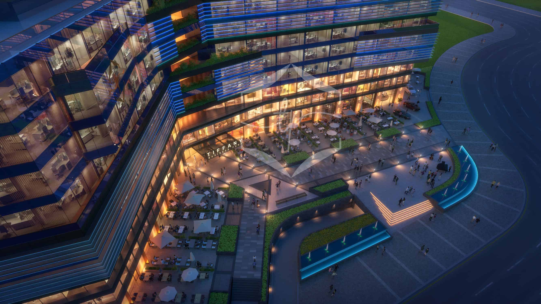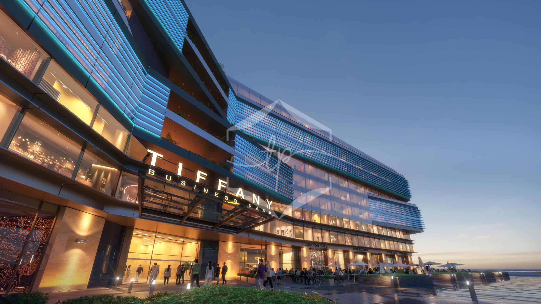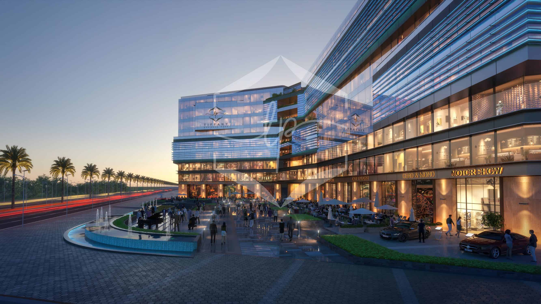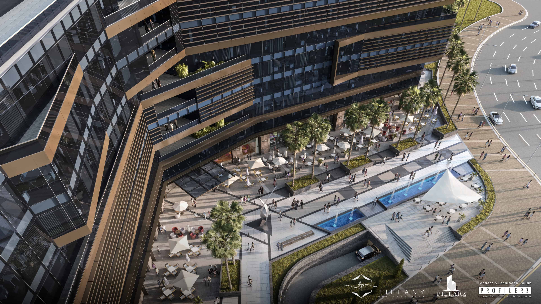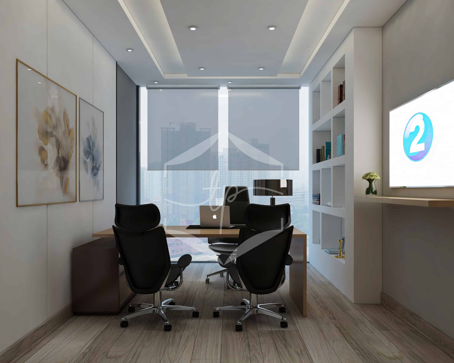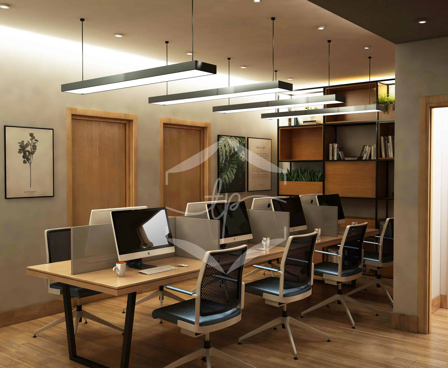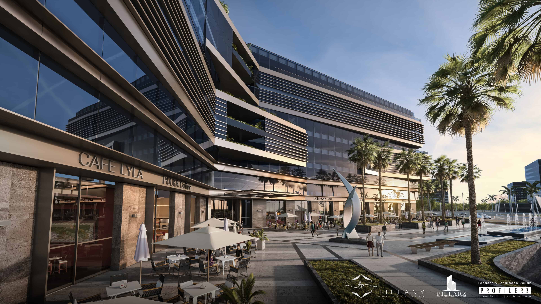About Tiffany
Project Details
We created an urban masterpiece in the heart of the Administrative New Capital.
Derived from the main concept of the project, we were very careful in maintaining the balance between design and functionality. By bringing elements from nature into the main design of the building and combining it with state of the art space conceptualization, we succeeded in creating a masterpiece that perfectly utilizes the available space along with providing an extraordinary overall experience to you, your employees and your clients.
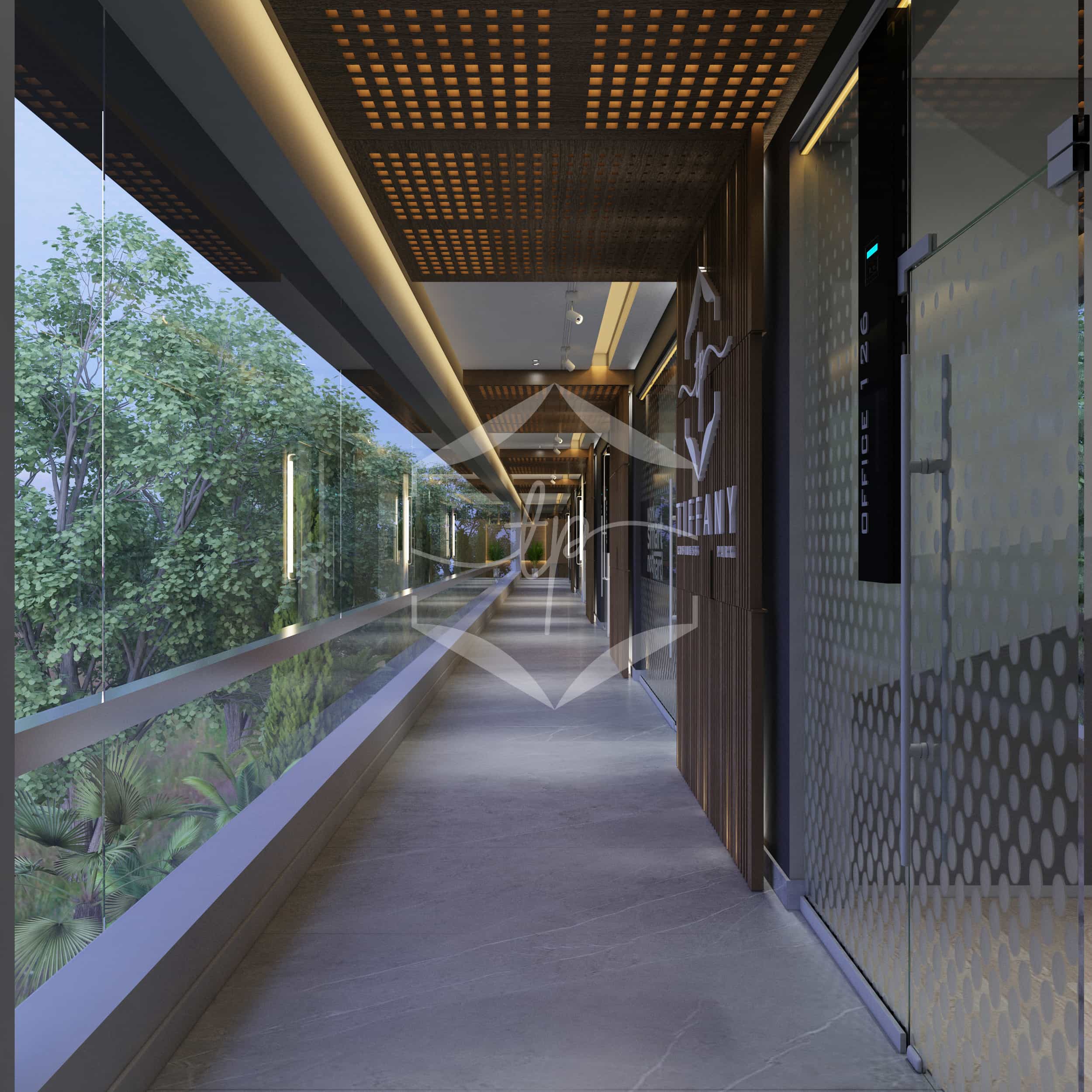
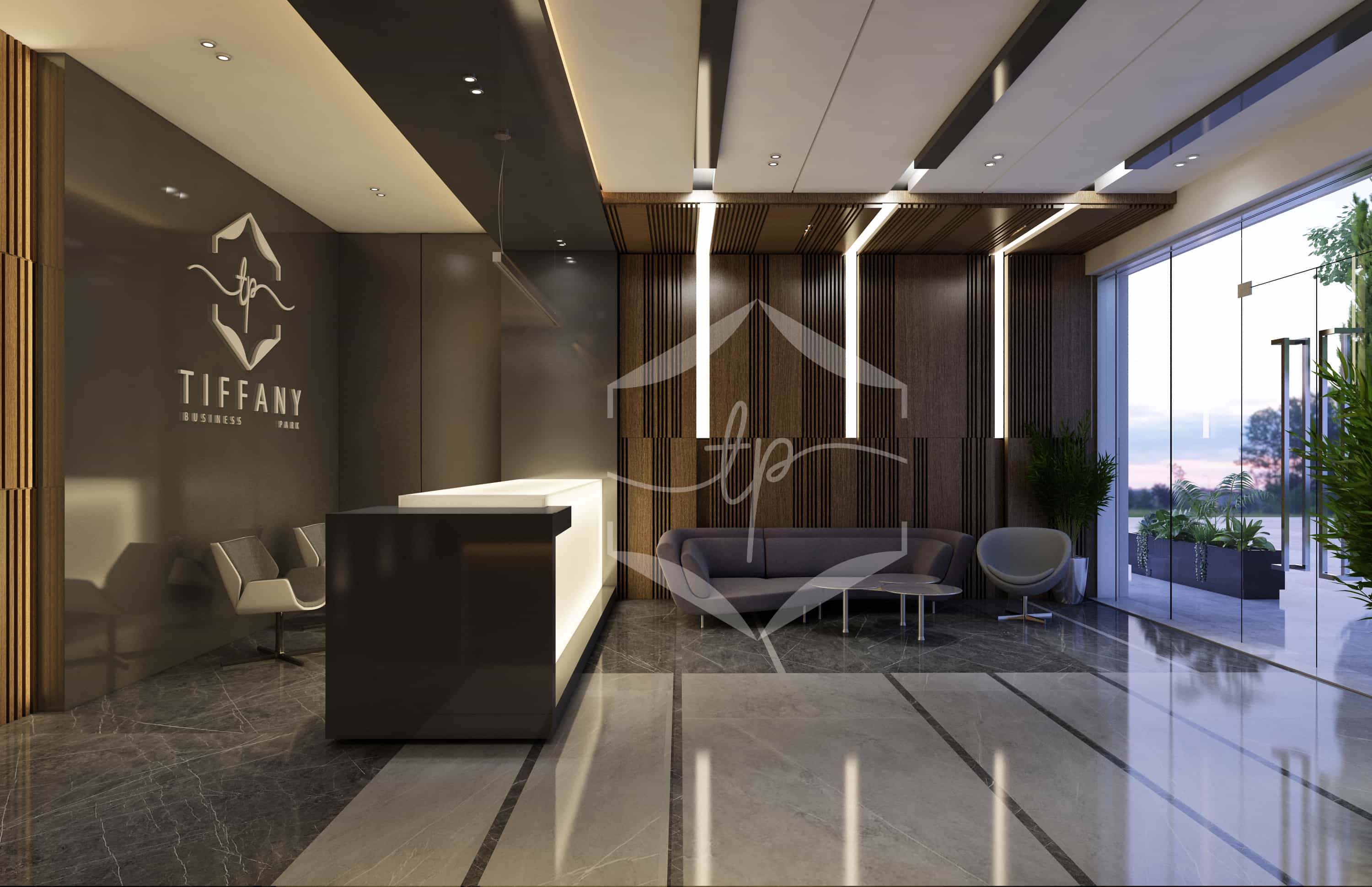
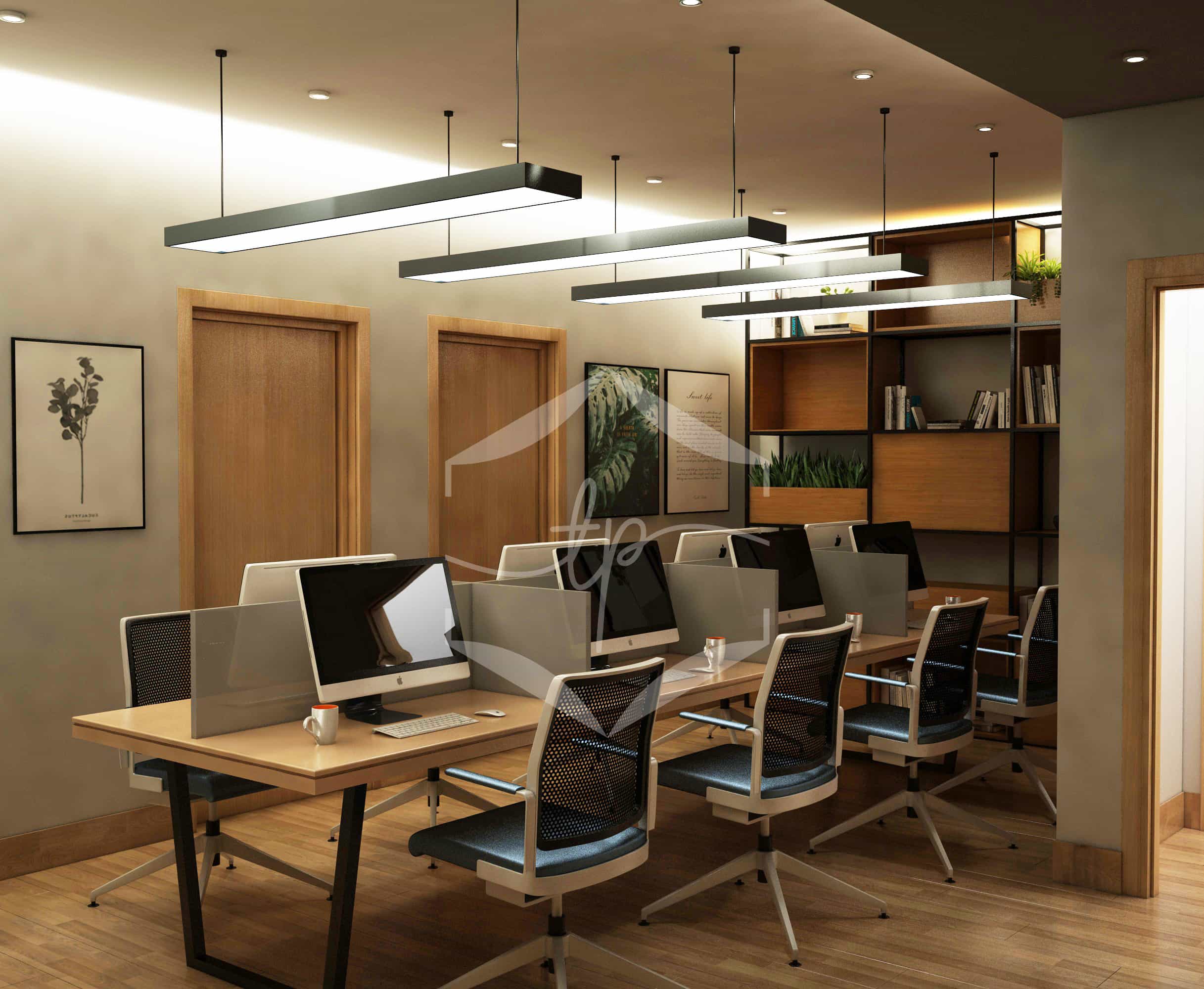
Club House (Spa-Gym).
Lounge in each floor (Different activity).
Restaurants.
Nursery & Kids Area.
Thinking spaces in each floor.
Water Feature.
More Info
About The Project
Developer

Engineering consultant

Construction executing company

Land No.
B2
Land Area
5412 m2
Land No.
B2
Land Area
5412 m2
Discover More


